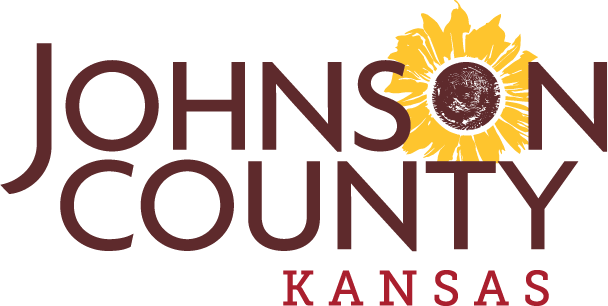Residential Remodel Permit
A residential remodel can include an exterior porch, attached garage, sunroom, interior remodel, additions, and basement finishes.
1. Search Address

Before you apply for a permit, make sure the address for your project is in the ‘unincorporated’ Johnson County area. Enter an address or KUPN number in the location search box provided. If the address returns with ‘Unincorporated Area’ then you can proceed with the permit application process. If your search returns with a ‘City’ name, then use the contact information provide to contact your city planning department.
2. Permit Process
Before you apply
- For any regulations/restrictions or flood plain information pertaining to your property contact Johnson County Planning and Zoning at 913-715-2200.
Items 2 through 5, if applicable to project
- For an Entrance Permit (driveway) contact Johnson County Public Works at 913-715-8300, if this is the 1st structure on your property or you are adding an additional entrance.
- For Private Sewage Disposal (Septic Systems) contact Johnson County Environmental department at 913-715-6900. If there is an existing septic system; a location check will required by Johnson County Environmental. If the project will adding bedrooms a permit from DHE may be required.
Applying for a permit
Johnson County Building Codes uses MyGovernmentOnline to apply and generate building permits. With MyGovernmentOnline, anything you can do in-person at your local office you can do online. Examples include applying for permits, payments online, request for inspection, submitting files, download inspection reports, approved plans, check status of a permit, download permit data, and search for permits.
- Don’t have a MyGovernmentOnline account? You can view the instructional guide here and create one here.
- If you already have an account, then login here to start the permit process.
Required documents
- Residential Building Permit Application
- Site Plan - A site plan must be uploaded, to scale the size and location of new construction, existing structures, existing septic tank and laterals on the site, distances from lot lines, the established street grades and the proposed finished grades; and it shall be drawn in accordance with an accurate boundary line survey.
- Land Disturbance Certification
If applicable:
If any of the following applies to your project, you are required to provide the necessary paperwork to complete the permit application process.
- Septic permit - If there is an existing septic system; a location check will required by Johnson County Environmental.
- Entrance permit
- Sub-contractor forms, if applicable, Plumbing, Mechanical, Electrical, Roofing, Framing
- Homeowner Installation form - If the homeowner will perform the work.
- Energy efficiency compliance submittal shall comply with Johnson County Code of Regulations for Buildings and Construction 2018 edition and the 2018 International Residential Code, Chapter 11
Additional instructions:
All plans must be uploaded at the time of application in the Customer Portal. A complete set of construction plans showing front, side, and rear elevations, framing details, floor plans, footing & foundation plans.
Any non-conventional and unusual construction design shall be designed and sealed by a Licensed Design Professional registered in the State of Kansas. For example, Steel Framed Construction, Pole Barn-Post Framed Construction, Log Home, Insulated Concrete Forms (ICF) Construction, Straw Bale Construction, etc. Post Frame Construction (Pole Barn) shall be designed by a design professional registered in the state of Kansas. Post Frame structures shall be designed in accordance with the 2018 International Building Code requirements for wind load of 115 mph, at exposure “C” and roof snow load of 20 psf.
Construction drawings shall be engineer sealed and include all framing details, post to beam, connection method, wall bracing method and approved footing for the proposed structure.
If pre-engineered truss system, roof/floor, will be used, an engineered sealed truss package shall be submitted for review and approval.
Engineered Wood Products – If I-Joists will be used, floor layout plan for floor/roof systems shall be sealed by a design professional and submitted for review and approval.
Foundation Wall shall be provided in accordance with the 2018 IRC requirements or standard detail otherwise shall be designed by a Licensed Design Professional registered in the State of Kansas.
Required inspections (if applicable)
An inspection will not be done without approved plans on the job site.
These notice times are minimums for scheduling inspections.
- Concrete (inspections are for the same day pour) 2 hour minimum notice required
- Footing
- Foundation Wall – Masonry Wall
- Pier Holes
- Structural Slab (suspended and on over 24” fill over dig).
All other inspections require a minimum of ½ day notice
- Underground Rough-In;
- Plumbing
- Electrical
- Roof - mid-phase (as coverings are installed, final)
- Rough-In: electrical, plumbing, mechanical, framing (includes exterior wall bracing)
- Window Installation
- Exterior Wall Covering (brick, wood siding, stucco, stone veneer)
- Insulation (residential only)
- Drywall (before taping, screw pattern – type of gypsum board)
- Stucco (lath) (sheetrock must be done) otherwise drywall shall be glued and screwed after stucco application
- Fireplace (masonry) (insert)
- Gas Inspection (gas piping interior – exterior, air pressure test)
- Electrical Service (temporary/permanent)
- Fire Alarm per NFPA 72 (rough-in, final test)
- Final Inspection. Note: If a Septic or Entrance permit were required, a final inspection report from Environmental and Public Works must be received before schedule a final building inspection.

